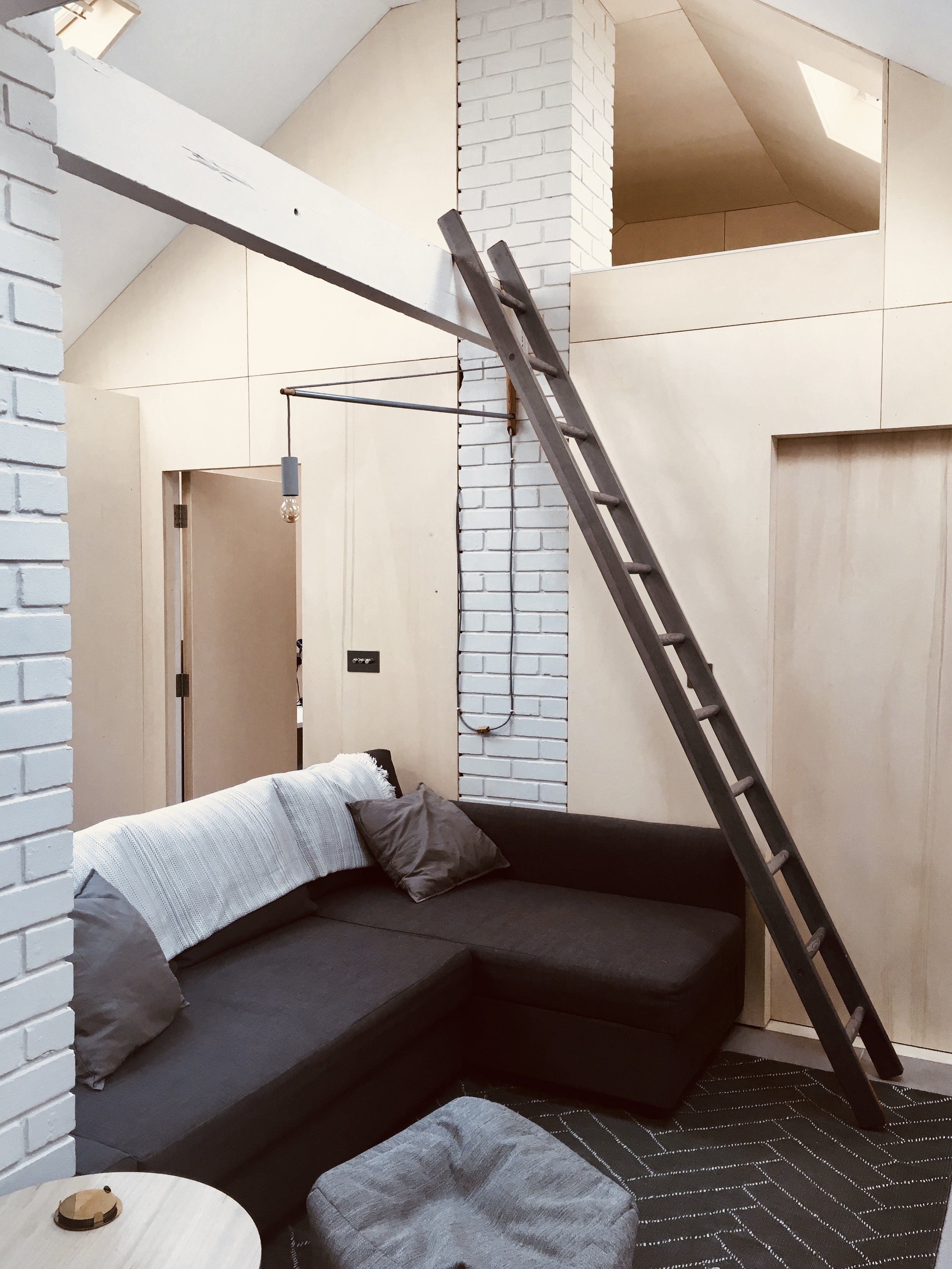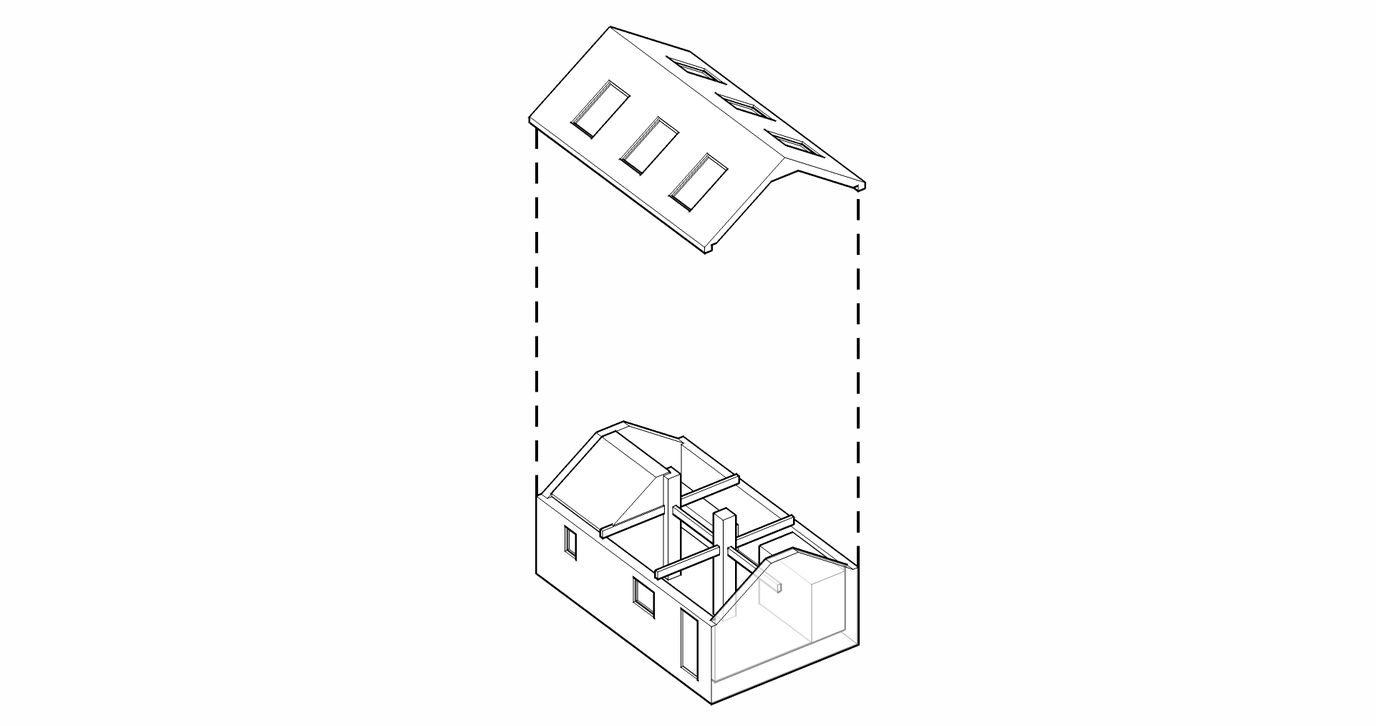Studio Refurbishment.
The studio refurbishment was a self-build project for a first-time buyer. Struggling to get on the property ladder, they purchased a project in need of extensive remodelling and renovation. The space was simplified pushing the sleeping and washroom facilities as part of a new timber insert. The rest of the space is left open to entertain with an efficient kitchen, living and dining area. Fitted furniture is integrated to provide seamless storage with a small nook for guests up at mezzanine level.
The project specification was tailored to the needs of a self builder making extensive use of the Ikea catalogue with a few choice designer fittings with details designed bearing in mind that the client was an inexperience builder.
After moving to the Cambridge the client now lets the property out at a premium due to the quality of the design.
-
Location: Hampshire
Type: Refurbishment and Interior Design
Size: 40m2
Completion: Q1 2020
-
£25,000 inc VAT.
Note, project was a self build.
-
The project embraced the idea of Retrofirst renovating an existing unloved building and bringing it up to modern standards.
No formal carbon assessment has been undertaken.














Further Information.







