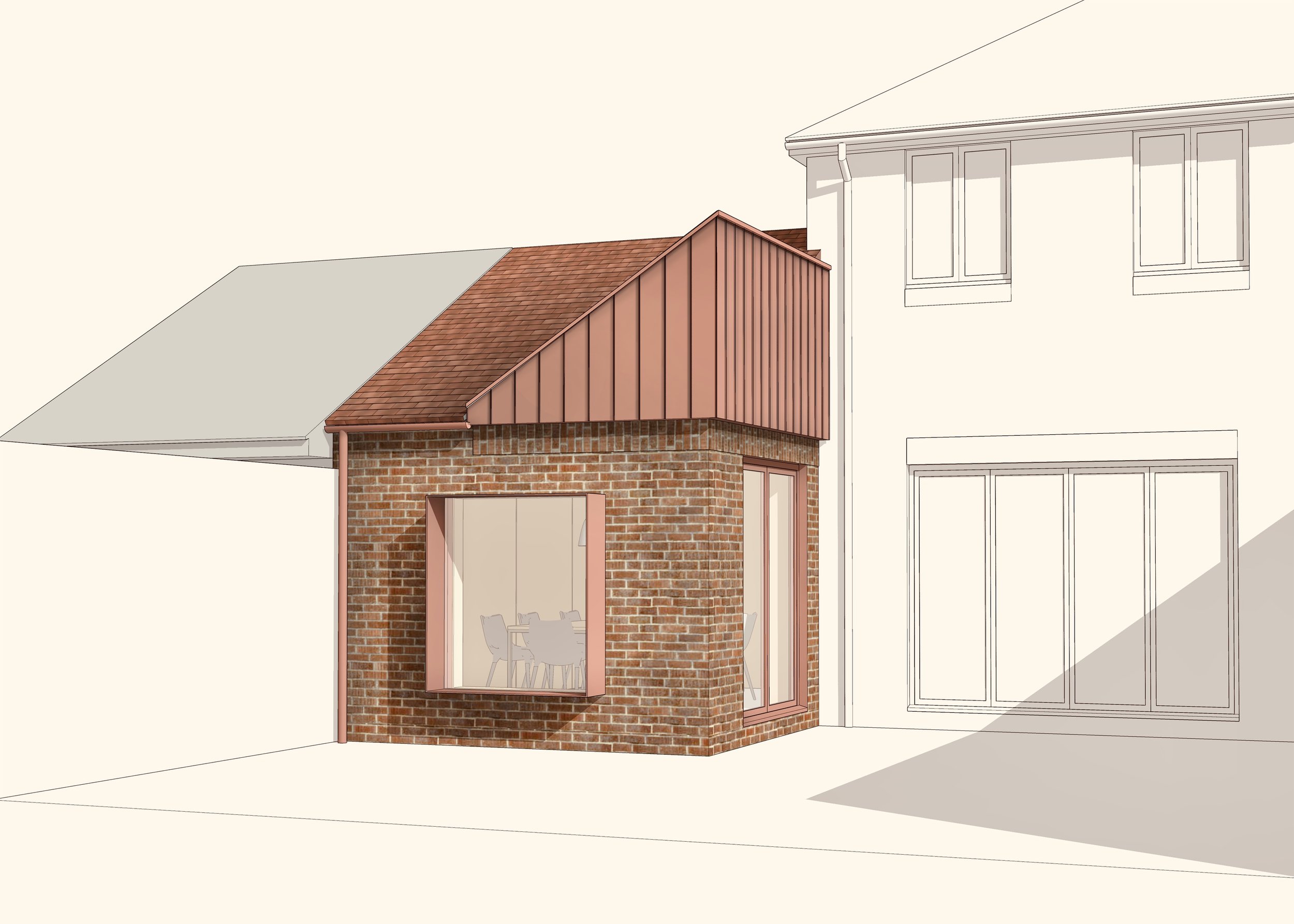Garage Conversion.
Easy House provided a simple contemporary solution to the client’s brief. Living in the house, the garage is underutilised, and the existing kitchen/ dining/ living room feels constrained. The brief centres around this problem. It is about maximising the potential of the existing form of the house to minimise the amount of new build required.
The interior is designed to provide a flexible space for working from home as part of the dining room, making efficient use of the limited space. The use of natural materials, specifically the plywood lining, creates a warm and inviting interior to the room, whilst minimising the use of plasterboard. Meaning that even though small this extension maximises its sustainable credentials by being constructed fully from reusable/ recyclable materials.
Before proceeding to planning Easy House are working with clients to assess the feasibility of further phases. These include a loft conversion and a further ground floor kitchen extension.
-
Location: Cambridgeshire
Type: Garage Conversion
Size: 15m2
Completion: 3Q 2023
-
A high level estimate in 3Q 2022 anticipated a build cost of £40,000 ex VAT.
-
The project is sustainable through the use of existing fabric and minimising additional carbon. The project specifies recyclable and reusable materials wherever possible with timber linings used instead of plasterboard.
No formal carbon assessment has been undertaken.








