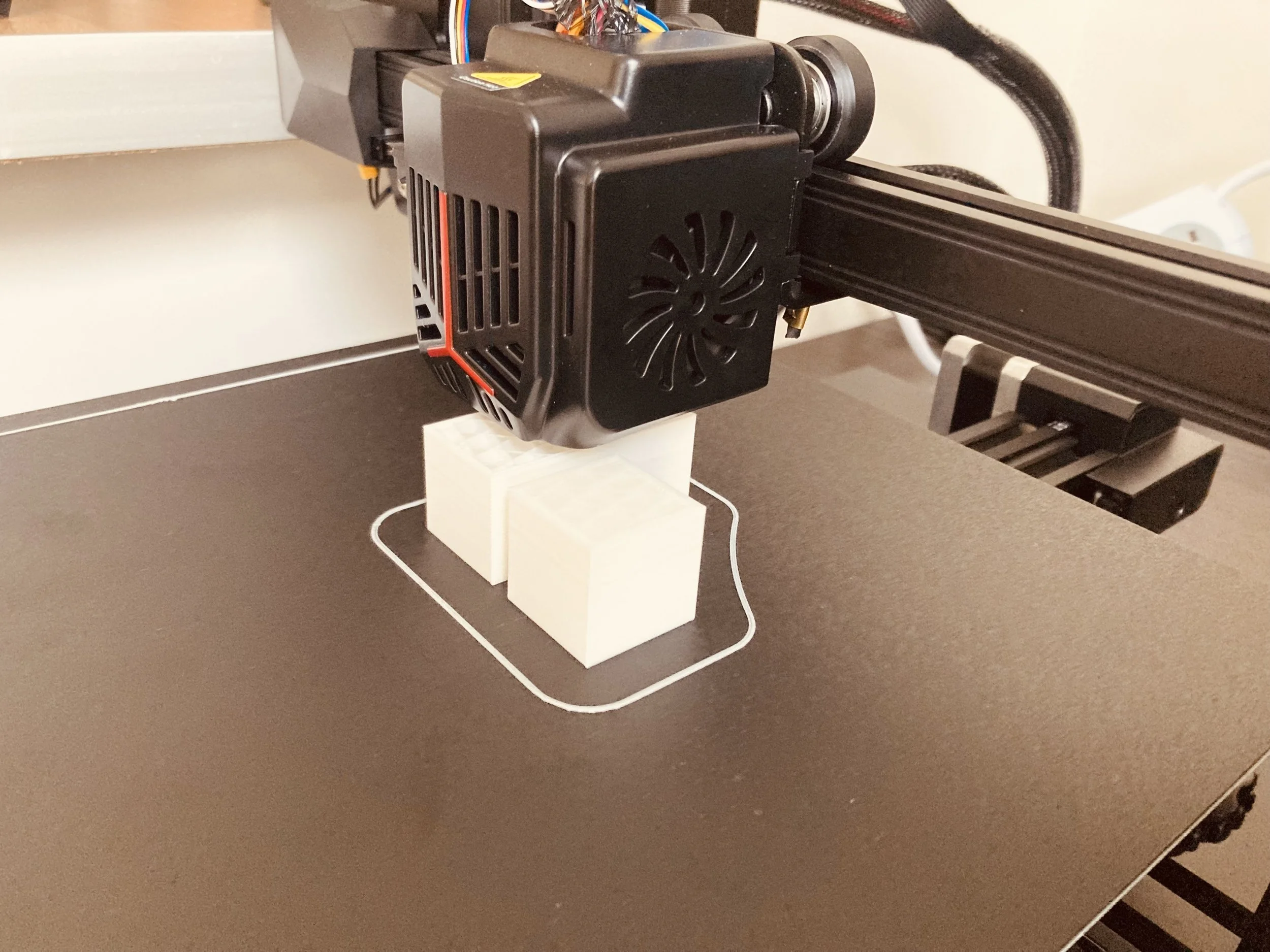3D Printer 25.08.24
Exciting news at Easy House as we welcome the latest addition to our toolkit – a 3D printer! This cutting-edge technology is revolutionising the industry changing the way we design and present ideas.
We are thrilled to announce that we'll be using this exceptional tool to explore and present designs across various scales, showcasing their diverse impacts. Additionally we will be using the printer to produce design aides to help develop and communicate ideas. From the grandeur of neighbourhood-scale urban fabric down to the small scale of individual room layouts, our 3D printer will be our trusty companion in producing architectural models to communicate and explore ideas efficiently.
Neighbourhood Scale: See how your project fits into the wider urban fabric,
Building Scale: Moving closer to the ground, we'll explore the details of individual buildings. Our 3D printer will meticulously render architectural elements, façades, and structural intricacies, offering a comprehensive view of how our designs integrate into the built environment.
Room Scale: At the most intimate level, we'll utilise 3D printing to craft intricate models of interior spaces. These models will demonstrate the nuances of our interior design concepts, from furniture layouts to lighting schemes, providing our clients with a design tool to visualise their future spaces.
Watch this space.

